EASTBURY PARK
The following pictures and notes are from several sources. (1) THE GEORGIAN COUNTRY HOUSE, Dana Arnold, Sutton Publishing, much of Chapter-2. (2) COUNTRY LIFE (magazine), December 31, 1948, page 1386 and following. (3) website for DORSET WALKS. (4) VITRUVIUS BRITANNICUS, vol II & III, Colin Campbell, 1717. THE BUILDINGS OF ENGLAND, DORSET, Newman & Pevsner, originally printed in 1972. 2002 edition, page 192-193 covers Eastbury.
The house was started around 1718 and finished in 1738. The COUNTRY LIFE article has much about the history of the design and Vanbrugh's involvement work. After Bubb's death in 1762 no heir could afford to maintain the house. "1775 Eastbury was destroyed, largely by gunpowder, a tribute to its masonry. Of Vanbrugh's great invention there remains only one arcaded wing of the forecourt, a superb archway into the kitchen court, a park entrance, and the groves and glades of the garden devised by himself and Bridgeman." (page 1388). <this refers to the situation ca1948>
The remains of Eastbury are between Tarrant Gunville and Tarant Hinton, closer to the former, off the A364 in Dorset. These can be seen on Google Earth maps at 50-54-49.68N by 2-05-52.71W.
"Vanbrugh's biggest country house, excepting Castle Howard and Blenheim. . . built of greensand ashlar, somber in colour. . .archway upon which grow a pair of pine trees.. . .some of the beech planting can still be made out. . . (Much of the park layout can still be traced too, as mounds and banks, especially two octagonal mounds 20 feet high and 40 feet across.). . . .Mighty voussoirs to the bridge arch. . . ." (Pevsner, page 193)
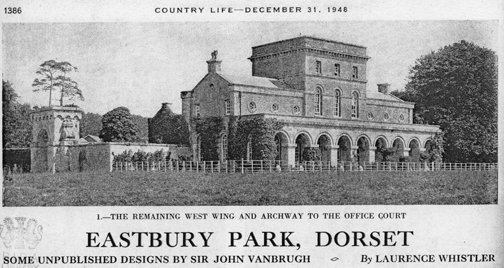
Above is the only remaining part of Eastbury. This is a portion of the Offices which were adjacent to the actual house. The drawing below shows how this fits into the original plan. The circled area on the lower right in the drawing is the remaining portion, shown above. The archway on the left of the above photo is frequently photographed and it is shown further below.
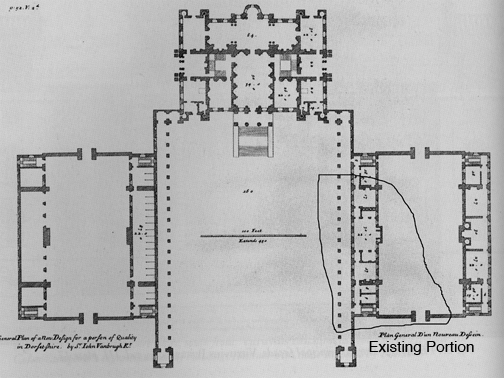
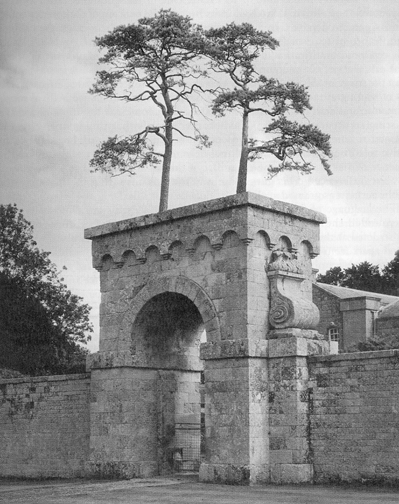
Archway entrance to the Kitchen court of the original House.

A drawing of the central portion of Eastbury. There were several versions and designs: in some of the old materials one can see alternative approaches with differing amounts of trim along the top edge of the house as well as other variations.

Another reproduction of the same drawing.

This is a poor reproduction of a painting showing the completed house. On the right-hand side one can see the parts that are still standing. The area on the left side was stables and servants' quarters.
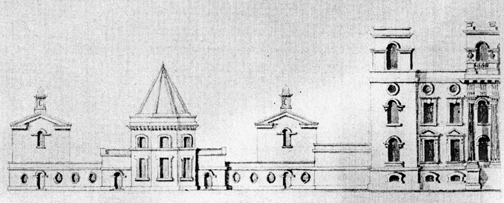
A drawing of a few details that may or may not have been actually built.
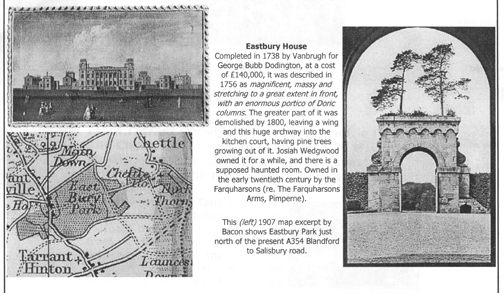
A page from an old guidebook to Dorset, giving some indication of the huge size of the original estate.